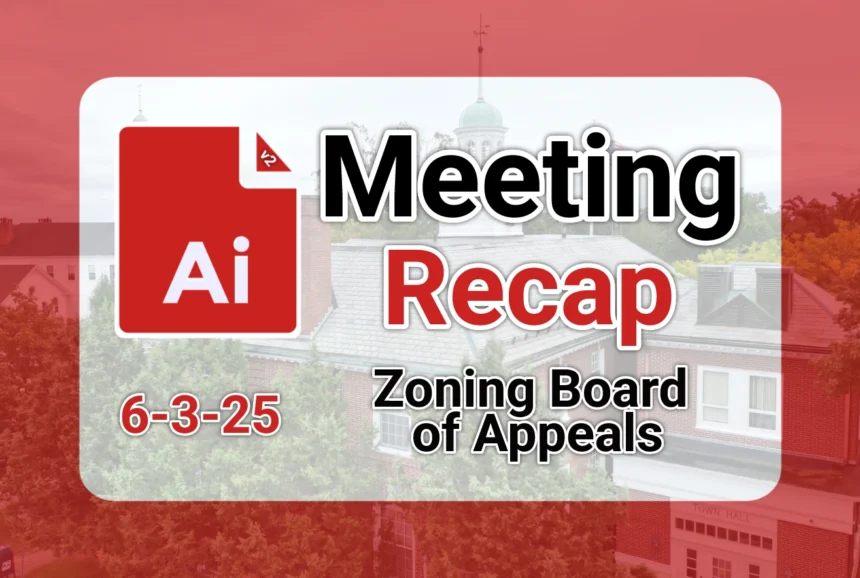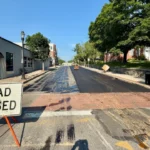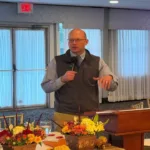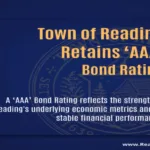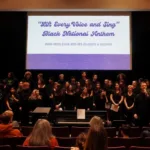Below is a summarized version of the Zoning Board of Appeals meeting, organized by timestamps and speakers, focusing on key points raised during the discussion in Reading, Massachusetts. This summary condenses the discussion into major themes, speaker contributions, and decisions, avoiding excessive detail while retaining the essence of the conversation. Timestamps correspond to the video linked at the bottom.
🏛️Meeting Summary
📅 Date: June 3, 2025
🕖 Time: 7:00 PM
📍 Location: Select Board Room, Town Hall
👥 Board Members Present: Andrew Grasberger (Chair), Patrick Houghton (Vice Chair), Frank Capone, Chris Cridler, Taylor Gregory
🧾 Staff Present: Amanda Beatrice (Administrative Specialist)
📌 Case #25-02: 80 Minot Street – Garage Variance Request
🕒 5:26–45:10
📣 Speaker: Sean Mindes (Handy and Son Construction, representing Mr. Ren)
📝 Request: Variance to construct a single-car attached garage with non-conforming rear and side yard setbacks.
🔑 Key Points
- Mindes presented research on similar variances and special permits in the neighborhood.
- Noted that the lot and existing house are already non-conforming.
- Provided photos and GIS data showing similar structures nearby.
- Addressed privacy concerns by offering to modify or remove windows.
- Argued that each case is unique and should not necessarily set a precedent.
- Highlighted hardship: elderly parents moving in, need for weather-protected access.
- Board discussed the difference between a variance and a special permit.
- Concerns raised about proximity to neighboring garages and setback encroachments.
- Mindes clarified garage access and structural plans.
✅ Outcome
- Motion Passed to grant the variance.
- Conditions: Reference to architectural drawings dated 2/12/25 by Handy and Son; suggestion to reduce window size for fire safety and privacy.
- Next Steps: Draft decision within two weeks, 20-day appeal period, then record with the registry.
📌 Case #25-06: 33 Salem Street – Deck Special Permit
🕒 45:19–58:05
📣 Speaker: Faith Provencher (Homeowner)
📝 Request: Special permit to replace and extend a non-conforming deck.
🔑 Key Points:
- Existing deck is deteriorating and too small for family use.
- Proposed extension adds 7.5 feet in length, maintaining current side setback.
- Composite materials proposed for durability.
- No privacy concerns; adjacent areas are not actively used by neighbors.
- Friendly relations with neighbors; no objections reported.
✅ Outcome
- Special Permit Granted under Sections 7.0 and 7.3.
- Conditions: Submission of certified plot plan, foundation plans, and as-built plans to the building inspector.
📌 Case #25-07: 179 Washington Street – Second-Story Addition
🕒 58:59–1:10:09
📣 Speaker: Dauam Campos (Contractor)
📝 Request: Special permit to construct a second-story addition on a non-conforming structure.
🔑 Key Points
- Addition will be built on top of an existing deck and bump-out.
- No increase in non-conformity; footprint remains the same.
- Neighbor (licensed contractor) supported the project with the condition that no windows be added on the gable end facing his property.
- Board confirmed that construction must follow submitted plans.
✅ Outcome
- Special Permit Granted under Section 7.3.2.
- Conditions: Compliance with plans by Medford Engineering dated 5/1/25; standard submission of certified and as-built plans.
🗂️ Administrative Notes
- Minutes Approved from previous meetings.
- Next Meeting: Scheduled for July (first Tuesday); some members noted absences.
- Board Reorganization: Expected in July.


