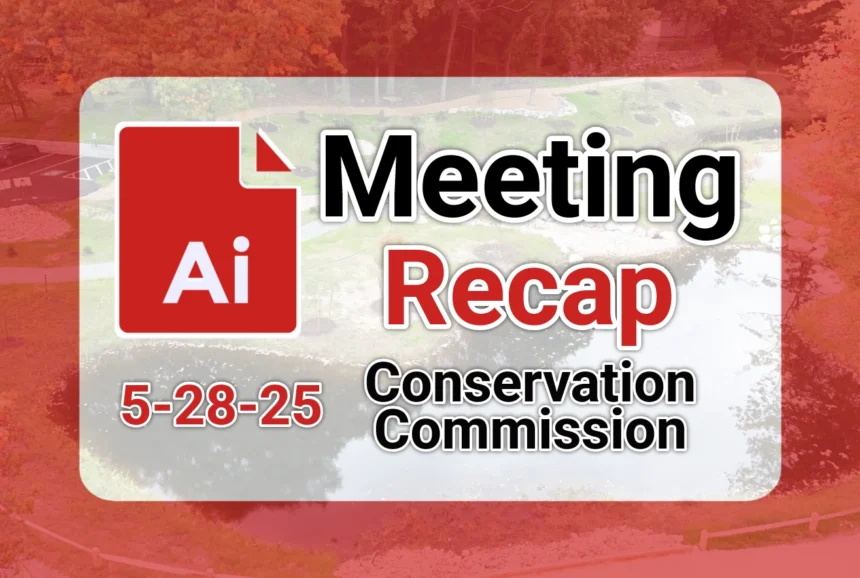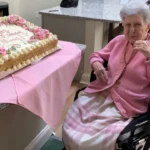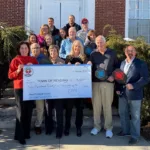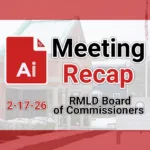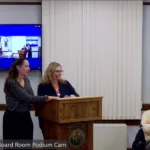Below is a summarized version of the Conservation Commission meeting, organized by timestamps and speakers, focusing on key points raised during the discussion in Reading, Massachusetts. This summary condenses the discussion into major themes, speaker contributions, and decisions, avoiding excessive detail while retaining the essence of the conversation. Timestamps correspond to the video linked at the bottom.
The first ~8 minutes are cut off due to no audio feed.
Overview and Roll Call
- Chuck Tirone (Conservation Administrator): Opens meeting, notes it’s conducted in-person and remotely per Chapter 2, Acts of 2025, extending remote participation until June 30, 2027. Meeting is recorded.
- Chuck Tirone: Outlines agenda, including public comment periods and roll call.
- Brian Bowe (Commission Chair) and Key Attendees: Commission members (Walter Talbot, Tony Rodolakis, Tim Michel, Martha Moore), Chuck (Conservation Administrator), Greg Hawkmouth (Epsilon Associates), Elizabeth Wallace (Hayes Engineering), Patrick Troger (applicant), Steven Eisman (abutter), and others via Zoom (RCTV, Kate’s phone).
- Purpose: Address ongoing conservation projects, including a notice of intent for parking and softball field improvements at Austin Preparatory School (101 Willow Street), a garage addition at 57 Longwood Road, and discuss the Community Preservation Act (CPA) study. Handle administrative tasks like minutes approval and invoice payments.
Austin Prep (101 Willow Street)
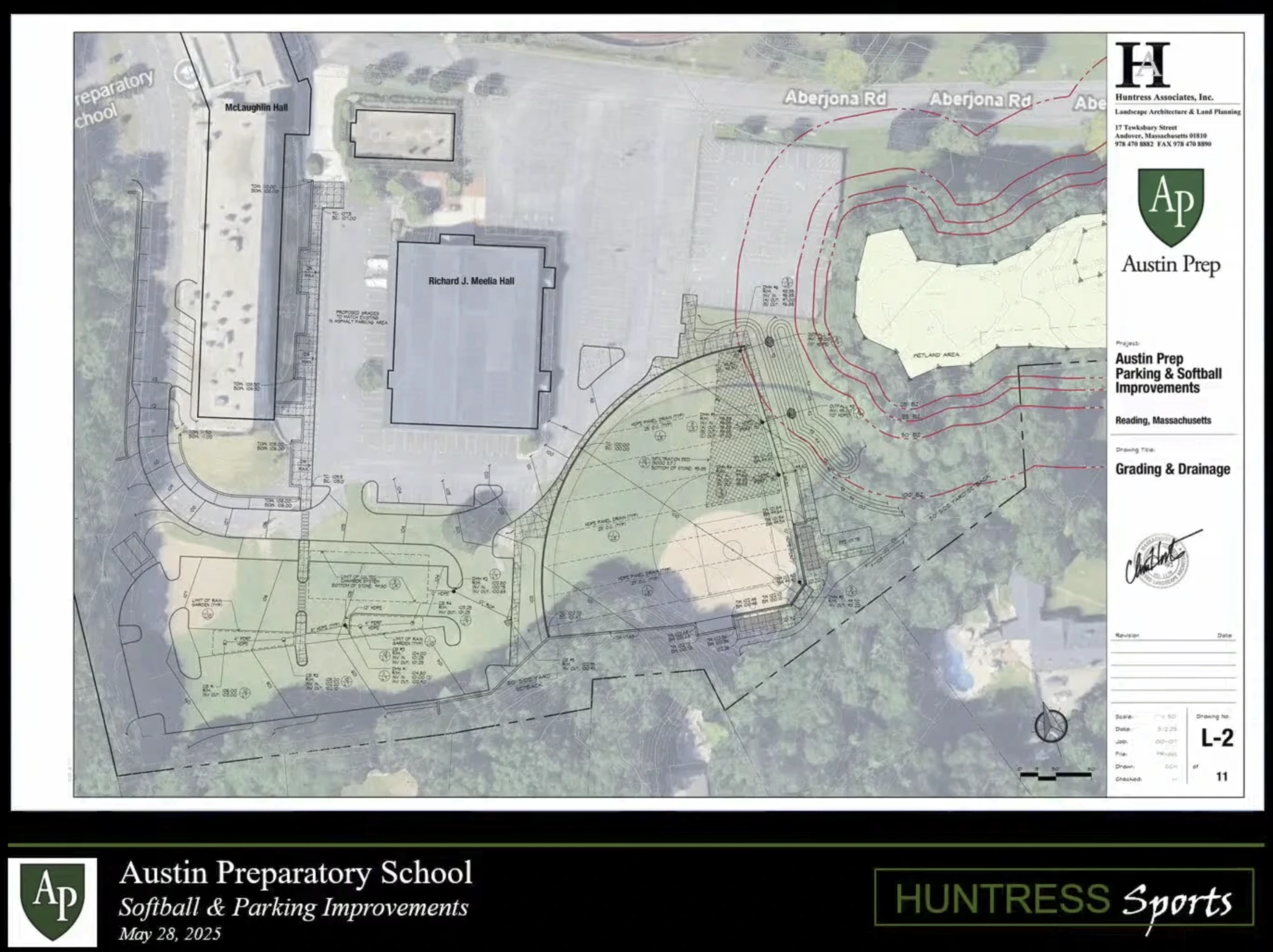
Austin Prep Parking and Softball Field Improvements (101 Willow Street)
Speakers:
- Chris (8:46–9:50): Introduces the project, explaining Austin Prep’s response to parking issues raised by the Reading Police Chief.
- Greg Hawkmouth, Epsilon Associates (9:57–25:25, 29:30–42:33, 50:30–51:04): Project wetland scientist, presents the detailed plan and addresses commission questions.
- Commission Members (21:06–47:27): Includes Tony, Brian, and others asking questions about the field, lighting, and wetland impacts.
Key Points:
- Purpose (8:59–9:21): Address parking issues on campus by expanding parking and improving the softball field, prompted by the Reading Police Chief.
- Project Scope (10:03–16:15): Involves parking lot expansion, softball field upgrades, stormwater management improvements, and landscaping. Most work is outside the Conservation Commission’s jurisdiction, but some softball field improvements fall within the 100-foot wetland buffer zone.
- Wetland Considerations (10:48–12:39):
- An isolated vegetated wetland (IVW) exists near Ajona Road and Willow Street, with a certified vernal pool and a potential vernal pool noted.
- No activity is proposed within the 25-foot no-disturb zone or 35-foot no-build zone, and no tree removal is anticipated in the buffer zone.
- Stormwater Management (11:07–20:26):
- An infiltration basin is proposed outside the 50-foot buffer zone, adhering to stormwater management standards.
- Soil tests indicate well-drained soils suitable for infiltration.
- The project includes an operation and maintenance plan and a construction-period pollution prevention plan.
- Softball Field Details (13:50–17:25):
- The field will be synthetic, ADA-compliant, and slightly rotated to accommodate a walkway and stormwater management.
- Approximately 73 square feet of the field encroaches into the buffer zone.
- Lighting (21:38–22:04, 35:28–36:25):
- Proposed sports lighting is Musco LED, dark sky compliant. Commission requests documentation to verify compliance.
- Photometrics show light spill limited to 30 feet around the field.
- Environmental Concerns (17:56–18:13, 24:28–25:14, 29:24–30:30, 31:07–32:05):
- Yard waste and old fencing were observed in the buffer zone, likely not from the school. The applicant agrees to remove and restore these areas.
- Invasive species (bittersweet, garlic mustard) noted near the softball field; the school is open to addressing this.
- Equipment Storage (32:43–33:53):
- Equipment will be stored outside the 100-foot buffer zone, with conditions to ensure this in the site preparation plan.
- Wetland Delineation (25:30–29:02):
- Wetland line determined by soils, vegetation, and hydrology. A28 flag placement discussed, confirming no wetland criteria met in certain areas.
- Hydraulic Connection (36:36–42:33):
- The wetland is treated as an IVW due to an outlet control structure on Willow Street, which prevents a direct hydraulic connection to a stream, distinguishing it from a bordering vegetated wetland (BVW).
- Winter Use and Crumb Rubber (42:59–45:43):
- The field is unlikely to be used in winter, but snow would be managed on-site if needed.
- The commission prefers organic infill over crumb rubber for the synthetic field, with end-of-life recycling required.
Key Outcomes:
- Continuance Requested (51:41–53:32): The applicant requests a continuance to June 11, 2025, to provide:
- Documentation for dark sky-compliant lighting.
- Operation and maintenance plan review.
- Marked site prep plan for equipment storage areas.
- Commitment to no-disturb markers every 40 feet.
- Motion to Continue (53:13–53:32): Approved unanimously by Walter Talbot, Tony Roak, Arthur Moore, and Brian Bow.
57 Longwood Road
Single Family House Garage Addition (57 Longwood Road)
Speakers:
- Elizabeth Wallace, Hayes Engineering (56:51–1:21:31): Represents applicant Patrick Trojer, presents the garage addition plan and addresses compliance with wetland regulations.
- Commission Members (1:07:14–1:35:47): Includes Chuck, Brian, and others questioning mitigation, planting plans, and compliance.
Key Points:
- Project Overview (56:57–1:00:03):
- Proposal for a three-car garage with living space above, converting the existing garage to living space.
- Located within the 100–200-foot riverfront area of an unnamed stream.
- Existing Conditions (57:21–59:16):
- Existing house, driveway, and walks cover 1,280 square feet (35% of the riverfront area).
- Proposed addition increases impervious area to 1,816 square feet (50% of the riverfront area).
- Proposed Changes (59:34–1:03:22):
- New garage addition (778 square feet), expanded driveway, turf stone walkways, and dry wells for roof runoff.
- A cherry tree will be relocated, not counted as mitigation.
- A 687-square-foot mitigation area with native shrubs and herbaceous plants is proposed.
- Compliance with Wetlands Protection Act (1:05:53–1:20:07):
- Meets redevelopment standards by installing a stormwater treatment system (dry wells) not previously present.
- Work is within the 100–200-foot riverfront area, not closer to the river than existing conditions.
- The proposed work exceeds the degraded area, requiring mitigation at a 2:1 ratio (1,132 square feet needed, 687 provided).
- Mitigation Challenges (1:19:58–1:35:47):
- The project falls short of the 2:1 mitigation requirement by approximately 400 square feet.
- The applicant offers off-site mitigation, such as invasive species control at the end of Longwood Road, Castine Field, or Mlet’s Meadow, or habitat enhancements like duck or bat boxes.
- The commission requests a planting plan for the 687-square-foot mitigation area, specifying true native species.
Key Outcomes:
- Continuance Approved (1:35:52–1:36:12): Hearing continued to June 11, 2025, for:
- Submission of a planting plan with true native species.
- Proposals for additional mitigation (e.g., invasive species control, habitat enhancements) to address the 400-square-foot shortfall.
- Motion to Continue: Approved unanimously by Walter, Tony, Martha, and Brian.
16 Nugent Lane
Partial Certificate of Compliance for 16 Nugent Lane (Lot 1)
Speakers:
- Martha (1:36:44–1:38:55): Describes site visit findings, noting changes since 1993.
- Elizabeth Wallace (1:41:02–1:49:56): Responds to questions about permits and existing conditions.
- Commission Members (1:39:00–2:01:53): Includes Brian, Chuck, and others discussing unpermitted structures and leaf matting.
Key Points:
- Site Visit Observations (1:36:58–1:38:28):
- Noted a gravel sitting area, paver patio, rotten firewood, and an electrical outlet near the wetland buffer.
- Leaf matting from the gravel area inhibits vegetation growth near the 25-foot buffer zone.
- Changes Since 1993 (1:37:22–1:39:25):
- Unpermitted changes include a gravel sitting area, paver patio with an outdoor kitchen, and a fence. The deck-to-addition conversion and shed have permits.
- The outdoor kitchen is within the 35-foot no-build zone, raising concerns about lack of prior approval.
- Compliance Concerns (1:39:50–1:57:06):
- No records found for the patio and outdoor kitchen at the registry of deeds.
- The gravel area extends into the 25-foot buffer zone but is pervious.
- The commission debates whether a variance is needed for the outdoor kitchen.
- Proposed Actions (1:57:14–2:01:53):
- Applicant must remove leaf matting to restore vegetation growth and provide photographic evidence.
- Add the outdoor kitchen to the as-built plan as an eighth item.
- No variance required for the patio, as the commission accepts it as existing.
Key Outcomes:
- Approval with Conditions (2:02:20–2:02:47):
- Partial certificate of compliance approved for Lot 1, contingent on:
- Removal of leaf matting, stopping at decomposed soil.
- Adding the outdoor kitchen to the as-built plan.
- Submission of photographic evidence of leaf removal.
- Partial certificate of compliance approved for Lot 1, contingent on:
- Motion to Approve: Approved unanimously by Walter, Tony, Tim, Martha, and Brian.
14 Willow Street
Old/New Business: 14 Willow Street Yard Waste Dumping (2:07:05 – 2:08:38)
- Speakers: Unnamed speaker (likely a commission member), Chuck (Conservation Agent)
- Discussion:
- Issue: Yard waste dumping on Maillet,Sommes & Morgan conservation land at 14 Willow Street, reported the day after a cleanup.
- Action: Chuck sent a letter to the homeowner, who was cooperative and cleaned up the waste. A small donkey statue on conservation land was also moved back to the homeowner’s property.
- Verification: The speaker confirmed the area was cleaned during a field trip with the “barrels crew.”
- Outcome: Issue resolved; considered a “done deal.”
544 Summer Street
544 Summer Street Certificate of Completion (2:08:43 – 2:17:33)
- Speakers: Chuck, unnamed commission members
- Discussion:
- Issue: Homeowner at 544 Summer Street requested guidance on marking the 25-foot conservation boundary line with in-ground rebar (flush or below ground) to avoid hazards in a lawn and garden area.
- Debate: Commission prefers at least one visible above-ground marker at the property’s edge for clarity, especially near a stream. Flush markers detectable only by metal detector were deemed unhelpful. Concerns raised about safety (e.g., children tripping) and consistency with other properties.
- Clarification: The site has a vegetated buffer, and the project was previously approved with a delineation by a professional wetland scientist.
- Outcome: Consensus to require at least one above-ground marker at the property’s edge, with others potentially flush but visible. No formal vote taken; Chuck to communicate decision to homeowner.
50 Johanna Drive
50 Johanna Drive and J Tree Service (2:17:33 – 2:19:24)
- Speakers: Chuck, unnamed commission members
- Discussion:
- Issue: Both 50 Johanna Drive and related J Tree Service items were scheduled for discussion but continued to June 11, as representatives did not attend.
- Action: Chuck noted that the homeowner (Mr. Fedira) was informed but did not confirm if J Tree Service was notified. No one from J Tree Service appeared on Zoom.
- Outcome: Both items continued to June 11; Chuck to send a reminder to Mr. Fedira.
(CPA) Presentation
Community Preservation Act (CPA) Presentation (2:19:24 – 2:43:20)
- Speaker: Martha (Conservation Commission representative to CPA Study Committee), with input from Chuck and other commission members
- Discussion:
- Overview: Martha presented on the CPA, a potential new tax (up to 3% on property taxes, likely 1% recommended) to fund historic preservation, open space/recreation, and affordable housing. At least 10% of funds go to each category annually, with 70% flexible.
- Benefits: State matching funds available; could generate ~$1M/year depending on tax rate and state contributions. Examples of past projects that could have used CPA funds: Grove Street lots, Mlette S. Morgan project, Bare Meadow, town forest initiatives (e.g., invasive plant removal, boardwalks, signage).
- Ideas from Commission:
- Acquiring adjacent properties to expand conservation areas.
- Funding research to identify conservation properties or map invasives.
- Hiring services (e.g., invasive removal, grant writing).
- Equipment like monitors for Matera cabin or vehicles for maintenance (eligibility unclear).
- Rules: CPA funds cannot be used for regular maintenance, capital plan items (e.g., road paving), or certain equipment (e.g., fire engines). Eligible projects must align with CPA pillars.
- Timeline: Aiming for a town meeting presentation in Spring 2026 and a vote in November 2026.
- Outcome: Commission members provided ideas for CPA projects (e.g., conservation easements, invasive management). Martha to incorporate these into her June CPA Study Committee presentation. Rules available at the Community Preservation Coalition website.
Administrative Matters
Administrative Matters (2:43:20 – 2:54:00)
- Speakers: Chuck, unnamed commission members
- Discussion:
- Dean Zero Waverly: Commission signed documents from a prior vote (details not discussed).
- Violation Notices: No new violations; Willow Street issue already addressed.
- Conservation DPW Meeting: Scheduled for June 3; speaker confirms likely attendance.
- Cleanup Day Report (Mlette S. Morgan):
- Successful event with strong community turnout (Trails Committee, residents, high school students).
- Accomplishments: Spread 15 cubic yards of wood chips, built an 8-foot bridge, filled low spots with crushed stone, weeded pollinator garden, added topsoil, and cleaned retention areas.
- Thanks to DPW, Trails Committee members (Kathy Kelly, John Castrinos, Will Finch), and others.
- Outcome: Signatures completed; cleanup day praised as highly effective.
Minutes and Transcriber Payment
Approval of Minutes and Transcriber Payment (2:50:28 – 2:54:00)
- Speakers: Chuck, unnamed commission members
- Discussion:
- Minutes approved for January 22, 2025, and March 26, 2025. April 9 minutes approved with one abstention (Tony Roaka). April 23 minutes not yet available.
- Transcriber invoices: $250 each for January 22 and March 26, 2025.
- Outcome:
- Motion to approve minutes for January 22 and March 26 passed unanimously.
- Motion to approve April 9 minutes passed (Tony Roaka abstained).
- Motion to approve transcriber invoices ($500 total) passed unanimously.
17 Melendy
17 Melendy Project Discussion (2:54:00 – 2:58:20)
- Speakers: Chuck, unnamed commission members
- Discussion:
- Issue: Proposed two-car garage with an addition at 17 Melendy, 80 feet from a constructed stormwater wetland (non-jurisdictional). Initially misreported as 120 feet away.
- Debate: Whether the project qualifies as a minor project permit or requires a Request for Determination of Applicability (RDA). Concerns about equipment movement and erosion control near the wetland. Foundation work typically requires an RDA.
- Outcome: Commission leans toward requiring an RDA due to proximity (80 feet) and need for conditions (e.g., erosion control). Chuck to advise homeowner accordingly.
692 Pearl Street
692 Pearl Street Tree Removal Permit (2:58:20 – 3:09:57)
- Speakers: Chuck, unnamed commission members, homeowner
- Discussion:
- Issue: Homeowner applied for a tree removal permit, initially for dangerous trees. Commission approved removal of three dangerous trees at a prior meeting, but the homeowner claims more (up to 25) are dangerous.
- Clarification: Tree removal permit allows up to four trees (or dead/dangerous ones) without further review. Additional trees require an RDA with a planting plan. Commission emphasized protecting habitat and following process.
- Homeowner’s Concerns: Expressed frustration over delays and liability fears (e.g., falling trees). Commission noted no liability on their part and urged filing an RDA for further tree removals.
- Outcome: Homeowner instructed to submit an RDA for additional tree removals beyond the three approved. Commission willing to work with homeowner but requires proper documentation.
Key Outcomes
- 14 Willow Street: Yard waste issue resolved; homeowner complied with cleanup.
- 544 Summer Street: Consensus to require one above-ground marker; Chuck to inform homeowner.
- 50 Johanna Drive/J Tree Service: Continued to June 11; reminder to be sent.
- CPA Presentation: Commission provided project ideas; Martha to present to CPA Study Committee in June.
- Administrative: Minutes and transcriber payments approved; cleanup day success acknowledged.
- 17 Melendy: RDA likely required due to project scope and proximity to wetland.
- 692 Pearl Street: Homeowner must submit RDA for additional tree removals; three dangerous trees already approved.


