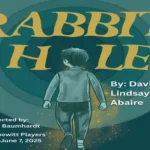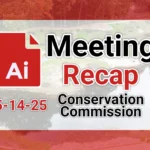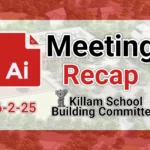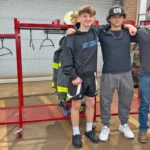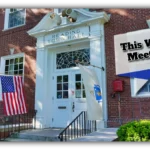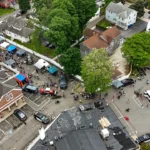Below is a summarized version of the Community Planning & Development Commission (CPDC) meeting containing 885 Main Street (Primrose School), 346-348 Main Street (Park Place), Birch Meadow Phase 2 and Grandview Road organized by timestamps and speakers, focusing on key points raised during the discussion in Reading, Massachusetts. This summary condenses the discussion into major themes, speaker contributions, and decisions, avoiding excessive detail while retaining the essence of the conversation. Timestamps correspond to the video linked at the bottom.
Meeting Overview
Meeting Date: Monday, May 12, 2025
Start Time: 7:00PM
Format: Hybrid (in-person and Zoom)
Key Participants:
- Andrew MacNichol: Community Development Director, meeting facilitator and Olivia Knightly: Senior Planner
- Heather Clish (Chair), Hillary Mateev, John Arena, Guy Manganiello, and Tom Armstrong: Associate Member
Introduction and Meeting Procedures (4:07–4:56)
- Speaker: Andrew
- Summary:
- Welcomed attendees and introduced staff and board members.
- Outlined hybrid meeting format with in-person and Zoom participation.
- Explained standard operating procedure: applicants present, board comments/questions, then public comment.
- Public comment instructions: raise hand in-person or use Zoom’s raise hand feature, state name and address for the record.
- Noted sign-in sheet and that the meeting is recorded/broadcasted.
0 Harold Avenue
Request to Continue Public Hearing for Subdivision Application at 0 Harold Avenue (4:58–10:54)
- Speakers: Andrew, John Arena, Hillary, other board members.
- Summary:
- Issue: Applicant seeks continuance due to ongoing rights-of-access negotiations with abutters (6:04–6:09).
- Background: Application on CPDC agenda for over 12 months with minimal updates (6:17).
- Concerns:
- Prolonged continuances (7:21–7:27).
- Lack of clarity on progress (7:33–7:44).
- Potential quorum issues due to member turnover and Mullen rule filings (8:18–9:19).
- Risk of applicant gaining approval by outlasting board members (9:25–9:37).
- Board Action: Decided to request the applicant provide a substantial update in June (7:44–7:51).
- Motion: Andrew moved to continue the application to the June meeting (7:57–8:02).
- Outcome:
- Motion seconded and passed with no opposition, one abstention (10:40–10:54).
- Applicant to provide update in June; board to monitor quorum and progress.
Birch Meadow Park Phase 2
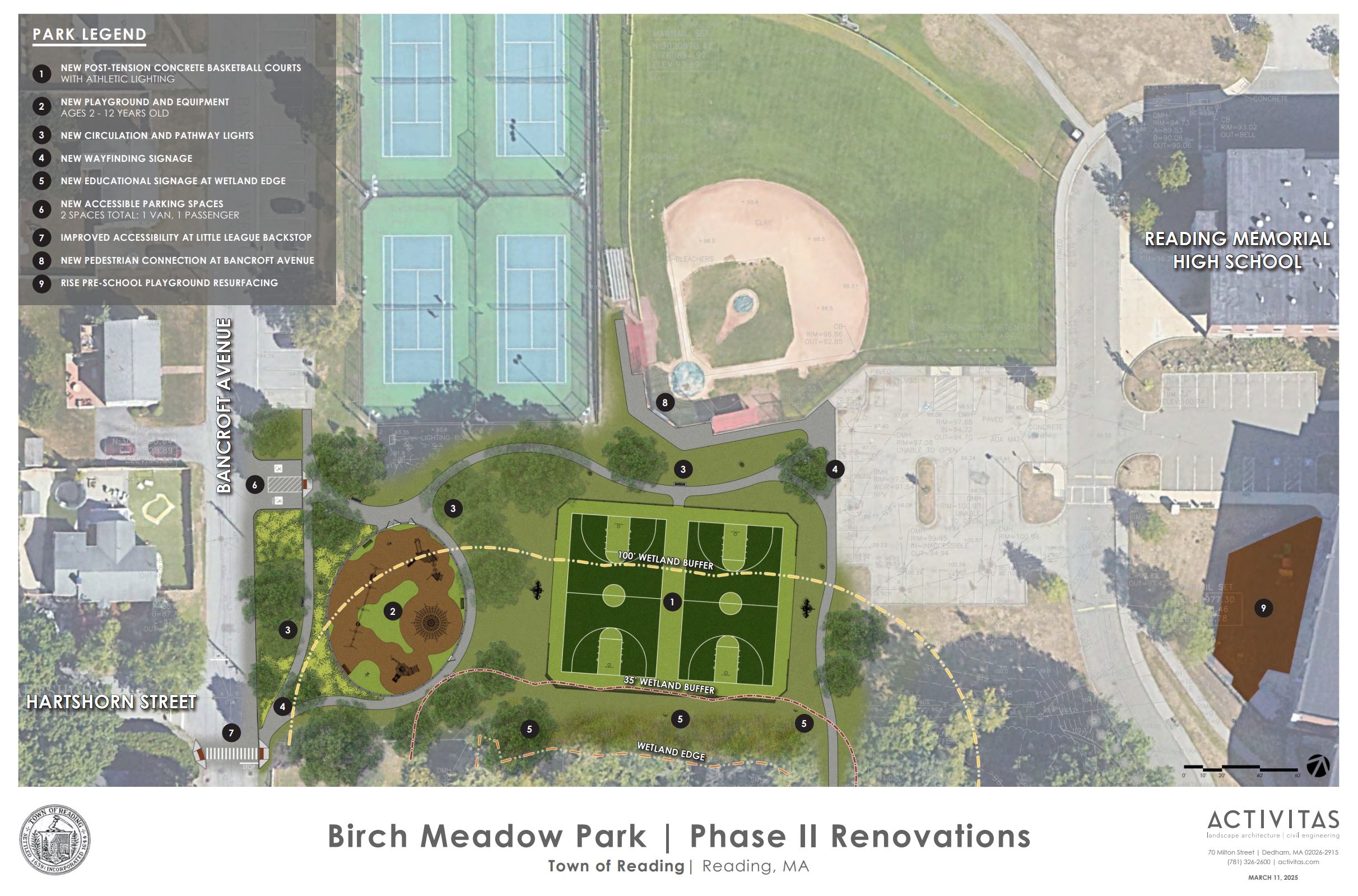
Continued Public Hearing for Birch Meadow Park Phase 2 Site Plan Review (10:59–44:23)
- Speakers: Andrew, Ryan Percival (Town Engineer), Activas team (Steve), John Arena, Heather, Dave Sweder (public).
- Summary:
- Project Overview: Involves playground renovations, basketball courts, walkways, lighting, and drainage, with conservation approval (43:33–43:39).
- Updates from Activas (12:33–14:34):
- Adjusted crosswalk for safer crossing, increasing stopping distance (12:51–13:22).
- Removed parking near neighborhood, added accessible parking at Bancroft, reduced impervious area (13:42–14:05).
- Retained trees on Bancroft side and adjusted walkways (14:13–14:23).
- Board Concerns:
- Coordination with School Projects: John Arena raised concerns about integration with Rise playground resurfacing and modular classrooms (15:21–19:06).
- Functionality and Flow: Questions about student movement between playgrounds, classrooms, and facilities, and past miscommunication (e.g., Imagination Station) (19:06–24:48).
- Connectivity: Discussion on accessible pathways, crosswalks, and coordination with school committee (24:48–33:14).
- Parking Changes: Clarified conversion of two existing spaces to ADA-compliant spaces (34:02–34:22).
- Utilities/Drainage: Confirmed utilities and stormwater are independent of modulars (34:38–34:59).
- Public Comment (Dave Sweder, 35:25–42:24):
- Noted residents at 103/104 Hartsorn Street unaware of new crosswalk landings; suggested communication (35:31–36:27).
- Requested 45-degree curbing be changed to vertical curbing to match new landings (37:03–39:55).
- Highlighted walkway terminating on private Bancroft property, not Longwood Road (40:08–41:02).
- Warned of high school student access issues during construction along wetland edge (41:09–42:06).
- Board Response:
- Ryan confirmed curbing changes and will explore student access solutions (39:35–42:06).
- Andrew adjusted draft decision to reflect ADA parking clarification and added condition for better school communication on connection points (43:09–43:57).
- Added condition for high school connectivity during construction (44:29–44:38).
- Outcome:
- Motion to approve the minor site plan for Zero Birch Meadow Drive, seconded by Guy (46:53–47:08).
- Passed unanimously (47:08–47:15).
- Decision includes conditions for school coordination and construction connectivity.
346–348 Main Street (Park Place)
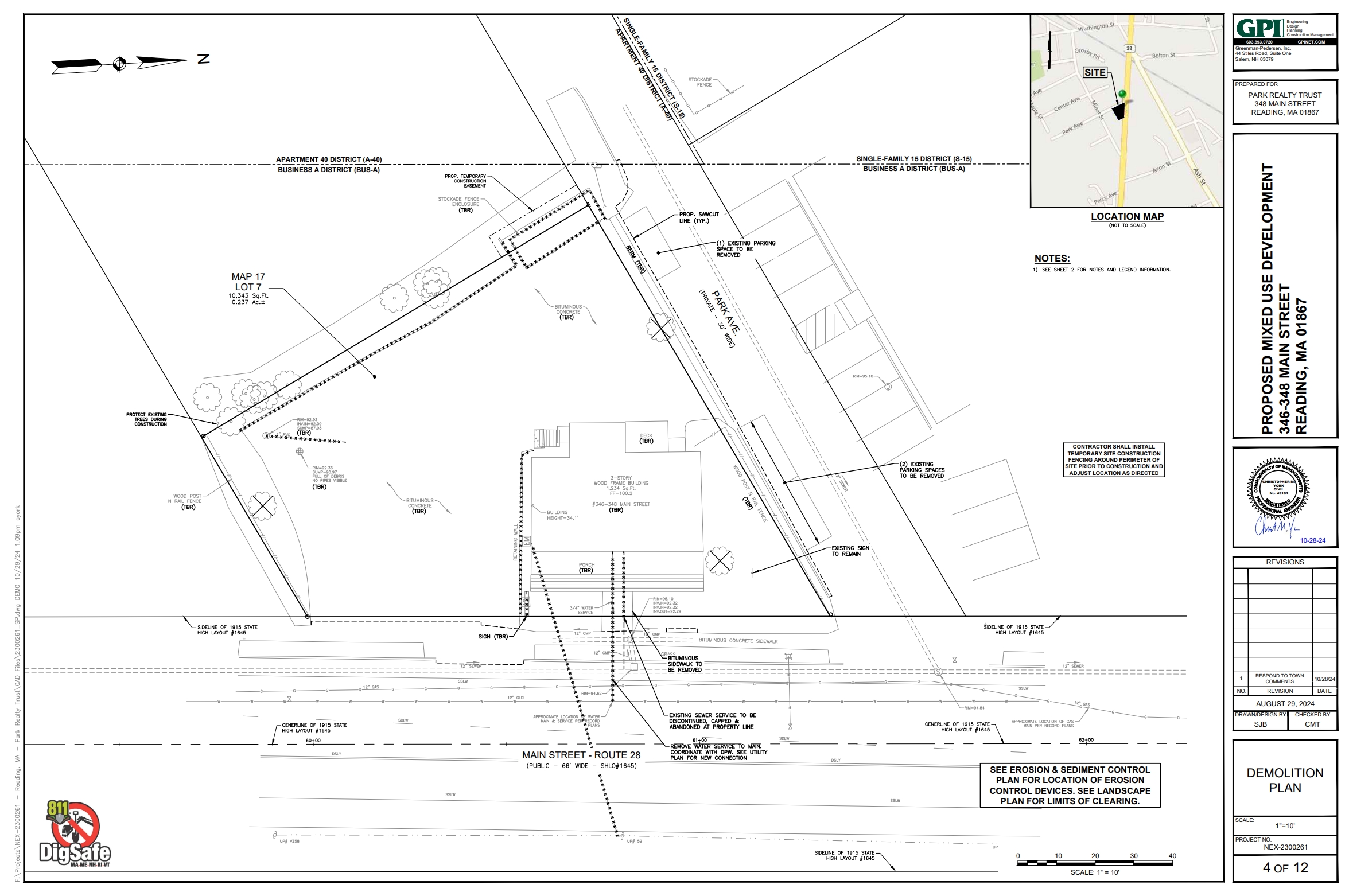
Continued Public Hearing for 346–348 Main Street Special Permit and Site Plan Review (47:39–1:05:04)
- Speakers: Andrew, Applicant’s representative (Park Realty Trust), Jim Jolly, Steve (Phoenix Architects), Chris York (site signal engineer), John Arena.
- Summary:
- Project Updates (48:05–54:06):
- Reduced residential units from 15 to 13 (3 three-bedroom, 10 two-bedroom) to address density concerns (51:13–51:27).
- Maintained affordable unit count (51:50–51:56).
- Added EV-ready parking and a loading space under the building (50:38–50:52).
- Reduced parking waiver need from six to four pocket spaces (51:38–51:45).
- Provided turning template for parking as requested (49:27–49:34).
- Parking Discussion:
- 20 parking spaces total, yielding ~1.54 spaces per unit (54:53–55:05).
- Proposal to tie parking spaces to units via lease/condominium documents to prevent excess parking (55:22–57:15).
- Flex concept for commercial spaces to allow visitor use during off-hours (57:27–58:33).
- Clarified one angled space counts as one spot (59:22–59:51).
- Density and Bedrooms:
- Noted increase in total bedrooms (from 21 to 23) due to more two-bedroom units, but bylaw doesn’t differentiate (1:00:03–1:01:24).
- Building square footage and massing unchanged (1:00:57–1:01:16).
- Parking Allocation:
- 13 spaces for residential (1 per unit), 3 for commercial, leaving 4 for guests/flex use (1:03:06–1:04:24).
- Waiver needed as bylaw requires 1.25 spaces per unit (1:03:41–1:03:48).
- Project Updates (48:05–54:06):
- Outcome:
- No final decision; discussion focused on refining parking plan and addressing board concerns.
- Applicant to revise parking plan with staff to align with new unit count (53:59–54:06).
- Further discussion expected at next meeting.
885 Main Street (Primrose School)
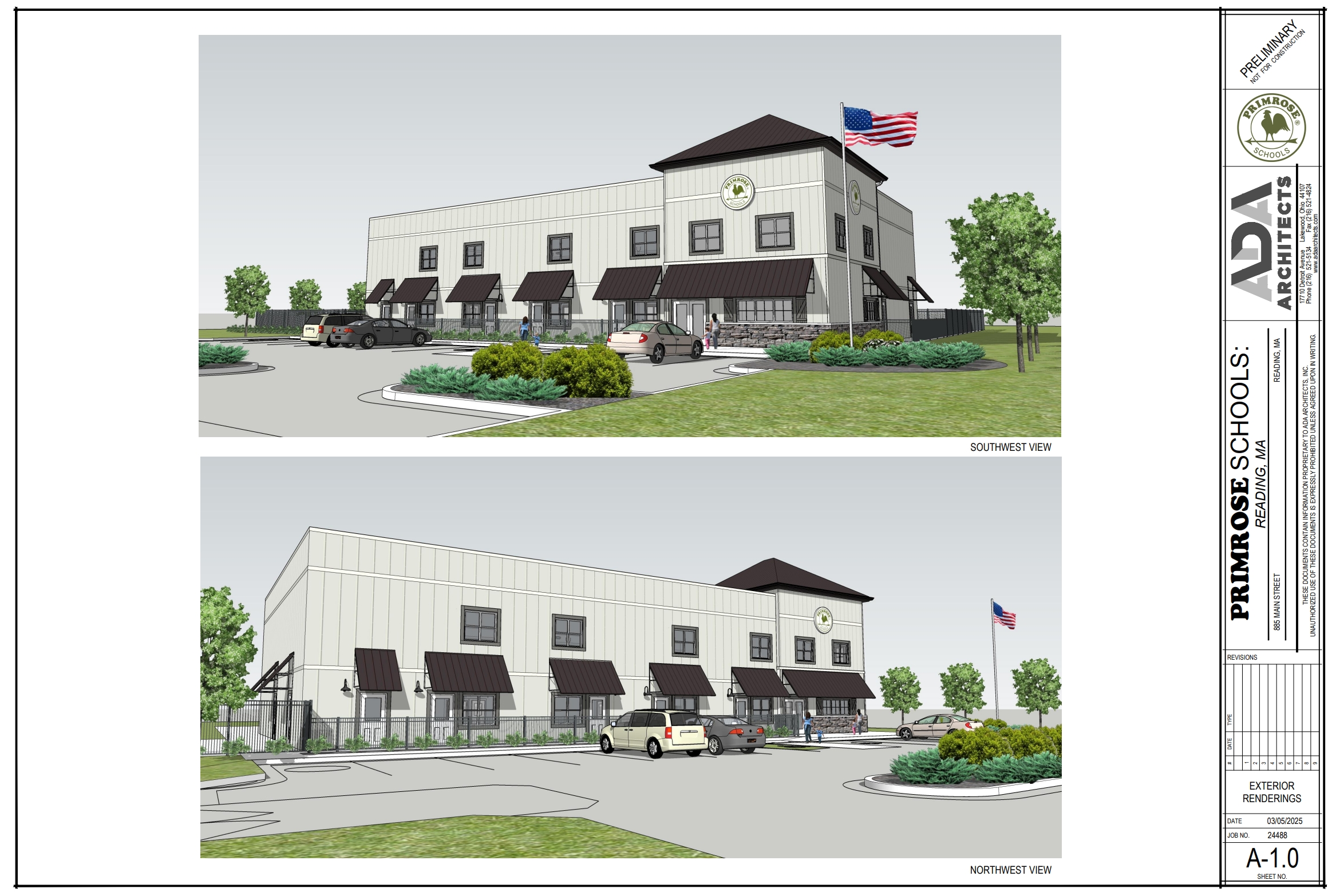
Continued Public Hearing for 885 Main Street (Primrose School) Site Plan Review (1:36:15–3:10:01)
- Opening and Context
- Speaker: Andrew McNickel
- Introduced the continued hearing for the Primrose School site plan review.
- Noted public comment would be prioritized and encouraged clear speaking for microphones due to audio issues (1:37:07–1:37:35).
- Applicant updated since last meeting: submitted an alternative plan to fire and police, held a Design and Development Review Team (DRT) meeting, and received comments from Chief Nelson (1:37:46–1:38:00).
- Focus: Approve peer review scope to evaluate traffic and stormwater before proceeding (1:38:10–1:38:26).
- Applicant chose not to present the updated site plan fully, awaiting peer review comments (1:38:59–1:39:18).
- Clarified acronyms: DRT (Design and Development Review Team), TIS (Traffic Impact Study) (1:39:25–1:39:33).
- Peer Review Scope Proposal (1:39:47–1:47:34):
- Speakers: Andrew, John Arena, Applicant’s Representative
- Proposal Details (1:40:02–1:41:58):
- Proposed by Green International Associates, a familiar peer reviewer for the town (1:40:02–1:40:08).
- Tasks:
- Site visit for firsthand observations of turning movements on Main Street and key intersections (1:40:27–1:40:35).
- Review revised site plans, TIS, and supplemental materials (e.g., trip generations) for improvements (1:40:40–1:40:53).
- Supplemental review of revisions based on initial comments (1:41:00–1:41:14).
- Attend 1–2 CPDC hearings to discuss findings (1:41:14–1:41:27).
- Board Concerns (1:42:06–1:47:34):
- John Arena questioned the scope’s ability to address nuanced site-specific issues and potential disagreements with the peer reviewer (1:42:15–1:43:07).
- Highlighted sight distance evaluation flaws, noting standard methods may overlook vertical curves and local conditions (1:43:14–1:44:22).
- Suggested adding scope to consider CPDC’s comments and site-specific nuances, avoiding “cookie-cutter” standards (1:45:20–1:46:25).
- Proposed including actual corridor speeds and accident reports (1:47:34–1:47:53).
- Applicant Input:
- Confirmed site distance evaluation includes field observations, not just paper-based (1:47:05–1:47:12).
- Noted MassDOT reviews documents alongside the peer review, adding depth (1:47:18–1:47:28).
- Outcome: Board agreed to amend scope to include site-specific evaluations, corridor speeds, and accident data.
- Site Plan Updates and Public Safety Discussion (1:47:34–2:15:25):
- Speakers: Andrew, Applicant’s Representative, John Arena, Guy
- Applicant Updates (1:58:42–2:03:59):
- Plan revised to address public safety comments, focusing on layout and flow (1:58:16–1:58:55).
- Key changes (2:00:07–2:02:56):
- Increased off-street parking from 40 to 53 spaces, compliant with zoning (2:00:17–2:00:23).
- Added one-way loop circulation to avoid dead-ends, suitable for emergency vehicles and parents (2:00:29–2:00:46).
- Shifted building west to place all parking in front, meeting setbacks (2:00:53–2:01:05).
- Widened access paths to 8-foot double-gated paths (2:01:11–2:01:24).
- Designated employee parking near Main Street (8 spaces) and rear for convenience and driveway clearance (2:01:24–2:02:05).
- Added fire hydrant along Main Street frontage, approved by fire chief (2:02:16–2:02:33).
- Used Reading’s ladder truck specs for turning movement analysis, with no-parking striping added (2:03:10–2:03:39).
- Fire chief approved updated layout (1:59:06–1:59:13).
- Board Concerns (1:59:21–2:15:25):
- Fire Hydrant: Clarified new hydrant on property, with a fire department connection (FDC) on the building (1:59:28–2:02:56).
- Gathering Area: John Arena raised concerns about no designated evacuation area for 175 children and staff (2:03:59–2:07:26).
- Applicant noted no prior discussion with public safety but will coordinate with Chief Nelson (2:05:22–2:05:38).
- No standard minimum distance provided; applicant to research past practices (2:05:43–2:07:26).
- Fire Truck Turning Radius: John Arena questioned tight turning radius (25.247 ft inside, ~50 ft diameter), with no margin for error due to curbs, parked cars, and fencing (2:08:11–2:10:56).
- Applicant confirmed chief reviewed but offered no range diagram; not a common request (2:09:28–2:10:56).
- Board noted constrained site, posing risks during emergencies (2:10:25–2:10:56).
- Site Constraints: John Arena described the site as an “over-constrained problem” with limited space for safety measures (2:06:43–2:07:09).
- MassDOT Role: Clarified MassDOT reviews after local approval, focusing on curb cuts and turning movements, using applicant’s TIS (1:49:36–1:52:30).
- Stormwater: Conservation Commission’s peer review awaits updated plan submission (1:52:46–1:53:25).
- Grading/Topography: John Arena noted lack of updated grading plan; applicant confirmed prior submission but will update (2:14:30–2:14:55).
- Outcome: No decision on site plan; concerns to be addressed post-peer review.
- Public Comments (2:16:01–3:07:03):
- Speakers: Tom McCord, Lori McKenna, Paul Sutherland, Steve Mazize, Janice Sper, Makowski, Valerie Ross, Jane McCord, Christine Curtain, Arthur, Kevin L (Zoom)
- Key Comments:
- Tom McCord (2:16:42–2:20:42):
- Questioned TIS accident data (2020–21 COVID years may understate rates) (2:17:22–2:17:41).
- Suggested police verify accident data accuracy (2:18:08–2:18:20).
- Noted Main Street’s history as accident-prone, referencing DOT restriping (2:18:31–2:19:05).
- Highlighted Charles Street’s turn restrictions due to accidents, suggesting similar restrictions for the site (2:19:12–2:20:36).
- Lori McKenna (2:23:17–2:26:16):
- Criticized plan as prioritizing fire department appeasement with added parking, ignoring broader safety concerns (2:23:34–2:24:09).
- Called parking layout (rows 20 ft from Main Street) dangerous, predicting queuing on Main Street (2:23:45–2:25:12).
- Noted insufficient street frontage (80 ft vs. 100 ft required, seeking waiver) and past fatalities on site (2:24:53–2:25:06).
- Requested parking maneuverability assessment and engineering standards review (2:25:43–2:25:48).
- Urged a smaller, safer project (2:26:10–2:26:16).
- Paul Sutherland (2:26:58–2:32:11):
- Questioned TIS assumptions on daycare turnover times and special events, suggesting peer review scrutiny (2:27:06–2:30:34).
- Expressed concern about employee parking near entrance, risking pedestrian conflicts (2:30:40–2:31:21).
- Asked about retaining wall and building height relative to proposed grading (2:31:30–2:32:04).
- Steve Mazize (2:32:28–2:35:19):
- Asked if EV parking requirements apply under stretch code (2:32:35–2:32:47).
- Noted TIS based on one March day, potentially missing congestion from nearby highways (2:33:37–2:34:10).
- Questioned egress plan, noting flammable playground surfacing and limited evacuation space (2:34:23–2:35:12).
- Janice Sper (2:35:29–2:37:55):
- Highlighted heavy traffic (including 18-wheelers) and safety risks crossing Main Street (2:35:40–2:36:44).
- Questioned TIS assumptions on school capacity and parking adequacy (2:36:09–2:36:26).
- Suggested an independent traffic study (2:35:50–2:36:03).
- Makowski (2:38:23–2:39:54):
- Asked if peer review models winter conditions (snow banks, plowing) affecting sight lines (2:38:30–2:39:06).
- Noted no designated snow storage area (2:39:20–2:39:54).
- Valerie Ross (2:40:31–2:43:02):
- Warned of increased traffic on Hampshire and Lawrence Roads, lacking sidewalks, endangering children walking to school (2:40:38–2:42:03).
- Questioned if TIS considers off-site pedestrian impacts (2:42:10–2:42:18).
- Jane McCord (2:43:17–2:43:47):
- Questioned TIS reliance on one March day, suggesting more observation days (2:43:23–2:43:42).
- Christine Curtain (2:57:27–2:58:53):
- Proposed a traffic camera to capture real-time data, citing safety for 177 preschoolers (2:57:45–2:58:43).
- Arthur (2:59:55–3:03:21):
- Reiterated winter condition concerns (snow banks, ice) impacting visibility and control (3:00:03–3:00:37).
- Questioned if peer review captures daily operational impacts (3:01:07–3:01:20).
- Kevin L. (Zoom, 2:46:04–2:47:18):
- Questioned peer reviewer neutrality; Andrew confirmed independence (2:46:12–2:46:38).
- Asked if traffic stops/speed tickets are considered (2:46:19–2:46:52).
- General Concerns:
- Safety risks due to site constraints, traffic volume, and insufficient frontage.
- Winter conditions (snow banks, ice) not adequately modeled.
- TIS data reliability (COVID years, single-day collection, underreported accidents).
- Pedestrian safety, especially for children near schools.
- Tom McCord (2:16:42–2:20:42):
- Board Response:
- Acknowledged limitations of peer review in capturing winter conditions and local nuances (3:01:27–3:03:00).
- Committed to amending peer review scope to include:
- Corridor speed data (peak speeds, not just averages) (3:04:17–3:05:44).
- Clear documentation of data sources (2:56:02–2:56:08).
- MassDOT’s extensive pre-road diet data for comparison (2:56:16–2:57:14).
- Parking utilization and turnover analysis (2:55:37–2:55:43).
- Noted Primrose School’s operational status during public school closures needs clarification (3:03:21–3:03:40).
- Rejected independent traffic study as redundant, trusting peer review to validate data (2:48:40–2:49:03).
- Final Discussion and Motions (3:07:03–3:10:08):
- Speakers: Andrew, John Arena, Hillary, Public (unnamed)
- Site Visit Inquiry (3:07:22–3:08:27):
- Public asked if CPDC members visited the site and experienced traffic conditions (3:07:22–3:07:28).
- Andrew confirmed no visits yet but plans to, noting abutters offered access; site access unclear (3:07:35–3:08:14).
- Public urged trying left/right turns from abutters’ properties (3:08:19–3:08:27).
- Peer Review Timeline:
- Estimated 4–6 weeks, suggesting continuation to July 14, 2025 (3:09:21–3:09:33).
- Motions:
- Motion to authorize peer review scope (as amended with speed, data sources, and parking analysis), moved by Hillary, seconded, passed unanimously (3:08:40–3:09:01).
- Motion to continue hearing to July 14, 2025, moved by Andrew McNickel, seconded, passed unanimously (3:09:07–3:10:01).
- Outcome:
- Peer review scope approved with amendments to address site-specific concerns, corridor speeds, and data validation.
- Hearing continued to July 14, 2025, to allow peer review completion.
885 Main Street Key Outcomes
- Peer Review Scope:
- Approved with amendments to include:
- Site-specific turning movements and fire truck circulation.
- Peak corridor speeds and MassDOT’s pre-road diet data.
- Clear documentation of data sources and accident report analysis.
- Parking utilization and turnover relative to trip generation.
- Green International Associates to conduct; 4–6 week timeline.
- Approved with amendments to include:
- Site Plan Concerns:
- Applicant addressed public safety with increased parking, one-way loop, and hydrant but left gaps (e.g., no gathering area, tight turning radius).
- Board and public raised issues: constrained site, winter conditions, pedestrian safety, and TIS data reliability.
- No decision; awaits peer review results and further applicant updates.
- Public Engagement:
- Strong community input highlighted safety risks, historical accidents, and inadequate frontage.
- Suggestions included traffic cameras, turn restrictions, and independent studies (latter rejected).
- Continuation:
- Hearing continued to July 14, 2025, to incorporate peer review findings.
Grandview Road Subdivision
Covenant Endorsement for Grandview Road Subdivision (3:20:01–4:10:49)
- Speakers: Andrew, John Arena, Heather, Mike Salamone (applicant), Tony D’Arezzo (public).
- Summary:
- Project Update: Applicant provided construction schedule (completion by 2026) and addressed slope easement (3:20:23–3:20:44).
- Issue: Slope on town land supports the road; board concerned about long-term maintenance responsibility (3:23:52–3:27:03).
- Town Counsel Advice:
- Suggested board has authority to authorize work but recommended a license agreement for “what-ifs” (3:22:00–3:22:47).
- Board questioned counsel’s advice to “let it slide” without addressing future risks (3:28:28–3:28:38).
- Proposed Solution:
- Condition covenant endorsement on executing a license agreement for slope maintenance in perpetuity, prior to lot release (3:58:43–4:01:47).
- License agreement preferred over easement (requires town meeting) for simplicity (3:33:28–3:33:36).
- Performance bond ($145,000) provides leverage, but expires in ~2–3 years (3:30:19–3:31:41).
- Applicant (Mike Salamone):
- Joined late, sought clarification on license agreement and permitting (3:58:26–4:05:48).
- Noted court-ordered eviction delaying lot access, aligning with proposed timeline (4:05:57–4:06:13).
- Agreed to license agreement drafted by town, to be reviewed by attorney (4:04:41–4:04:58).
- Public Comment (Tony D’Arezzo, 4:09:14–4:10:22):
- Suggested clarifying town counsel’s authority statement.
- Noted easements are more permanent than licenses, reducing risk of dissolution.
- Discussion:
- Board emphasized license agreement to ensure applicant/HOA maintains slope, avoiding town liability (4:00:01–4:03:48).
- Addressed transfer of responsibility to HOA in license agreement (4:08:30–4:08:47).
- Outcome:
- Motion to endorse Form H covenant agreement for Grandview LLC, conditioned on a license agreement prior to lot release, seconded (4:07:27–4:09:08).
- Passed with five in favor, one abstaining (4:10:28–4:10:42).
Master Planning Update
- Master Planning Update (3:35:47–3:58:18)
- Speakers: Andrew, Heather, John Arena, other board members.
- Summary:
- Background: Select Board interested in advancing master plan, prompted by 2023 town meeting motion (3:36:00–3:41:37).
- CPDC Role: Responsible for approving master plan components under state law (3:36:51–3:36:58).
- Proposed Process:
- Collaborate with select board over months to define committee charge and makeup (3:37:27–3:37:45).
- Seek consensus by August/September, apply for grants by September, request budget at November town meeting (3:38:07–3:38:33).
- Consider committee structure: all CPDC members, representatives, or mix; include diverse interest groups (3:39:07–3:40:16).
- Emphasized need for consultant to lead process for neutrality and expertise (3:40:28–3:56:29).
- Existing Plans:
- Town has open space, housing production, and MVP plans; gaps in facilities and transportation (3:43:00–3:43:29).
- Ipswich’s plan cited as a model for integrating plans and setting guiding principles (3:44:23–3:44:58).
- Board Discussion:
- Suggested executive committee (5–7 members) with task groups for focus (3:47:01–3:49:05).
- Proposed reviewing 2005 master plan outcomes to inform new plan (3:49:26–3:50:20).
- Stressed consultant for neutrality, community-led process, and avoiding political issues (3:55:11–3:56:35).
- Requested RFPs and plans from other towns (e.g., Ipswich) for reference (3:57:10–3:57:48).
- Next Steps:
- Andrew to compile RFP examples, scope language, and town plans by June meeting (3:56:41–3:57:04).
- Board to discuss scope, committee structure, and recommendations in June (3:39:25–3:39:32).
- Outcome:
- No formal decision; board to review materials and discuss in June.
- Andrew to maintain communication with select board chair (3:58:00–3:58:12).
Meeting Minutes
- Approval of Meeting Minutes (4:10:56–4:11:09)
- Speaker: Andrew
- Summary:
- Proposed approving two sets of meeting minutes.
- Outcome:
- Motion to approve minutes, seconded, passed unanimously (4:11:02–4:11:09).
Key Outcomes
- 0 Harold Avenue Subdivision:
- Continued to June for applicant update; board to address quorum concerns.
- Birch Meadow Park Phase 2:
- Site plan approved with conditions for school coordination and construction connectivity.
- 346–348 Main Street:
- No decision; applicant to revise parking plan, further discussion next meeting.
- 885 Main Street (Prim School):
- Peer review authorized, hearing continued to July 14, 2025.
- Grand View Road Covenant:
- Covenant endorsed with condition of license agreement prior to lot release; passed with one abstention.
- Master Planning:
- Discussion initiated; board to review materials and propose committee structure in June.
- Meeting Minutes:
- Two sets approved unanimously.
Notes
- Technical Issues: Audio issues reported on RCTV channel 33 (3:19:14–3:19:56).
- Public Engagement: Emphasis on community input, particularly for Birch Meadow and master planning.
- Coordination Concerns: Repeated focus on ensuring coordination with school committee and other town bodies to avoid past miscommunications.




