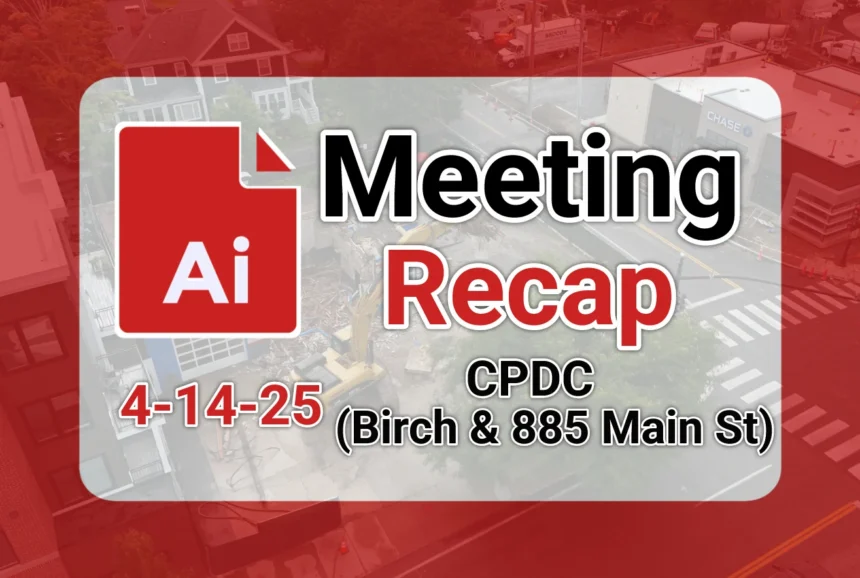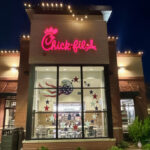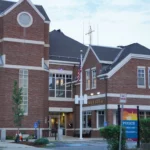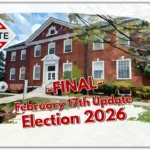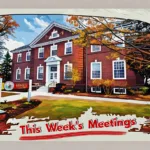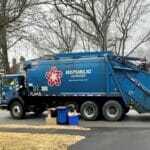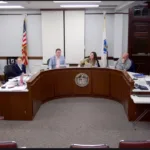Below is a summarized version of the Community Planning & Development Commission (CPDC) meeting, discussing the Primrose School (885 Main Street) notice that residents received, organized by timestamps and speakers, focusing on key points raised during the discussion in Reading, Massachusetts. This summary condenses the discussion into major themes, speaker contributions, and decisions, avoiding excessive detail while retaining the essence of the conversation. Timestamps correspond to the video linked at the bottom.
Meeting Overview
Meeting Date: Monday, April 14, 2025
Start Time: 7:07PM
Format: Hybrid (in-person and Zoom)
- Location: Conference Room, Town Hall (hybrid meeting with in-person and Zoom attendance)
- Chair: Heather Clish
- Key Staff: Andrew MacNichol (Community Development Director), Olivia Knightly (Senior Planner)
- Board Members Present:
- In-person: John Weston, Heather Clish, Hillary Malteev, John Arena
- Via Zoom: Guy Manganiello
- Format: Standard meeting with applicant presentations, board questions, and public comments.
Zero Harold Avenue
Agenda Item 1: Continued Public Hearing for Definitive Subdivision Application at Zero Harold Avenue
- Timestamp: 9:01–10:00
- Speakers:
- Andrew MacNichol (Community Development Director)
- Board members (for roll call vote)
- Key Discussion:
- The applicant requested to continue the public hearing for the definitive subdivision application at Zero Harold Avenue (also known as Zero Van Norden Road) to May 12, 2025.
- No substantive discussion occurred; the focus was on procedural continuation.
- Key Outcome:
- Motion to continue the hearing to May 12, 2025, was made and seconded.
- Roll call vote: Unanimous approval (Guy Manganiello, John Weston, Heather Clish, Hillary Malteev, John Arena all voted “Yes”).
- Significance: The continuation allows further preparation or review by the applicant or board before a final decision.
Birch Meadow Park Phase 2
Agenda Item 2: Public Hearing for Minor Site Plan Review – Birch Meadow Park Phase 2
- Timestamp: 10:05–58:11
- Speakers:
- Andrew MacNichol: Introduced the agenda item and read the public hearing notice.
- Ryan Percival (Activitas Incorporated, via Zoom): Provided an overview of the Birch Meadow Park Phase 2 project.
- Steve (Activitas Engineer, via Zoom): Presented technical details and slides.
- James Sullivan (Recreation Administrator, via Zoom, limited participation): Referenced but not actively speaking.
- Board Members:
- John Weston: Asked about crosswalk safety and lighting for basketball courts.
- Heather Clish: Inquired about drainage lessons from Phase 1 and pathway design.
- Guy Manganiello: Suggested permeable pavers for pathways.
- Public Commenters:
- David Sweder (Precinct 7 resident): Highlighted safety concerns at the nearby intersection and referenced his emailed suggestions.
- Annie Sullivan (67 Longfellow Road): Asked about playground equipment selection and future public meetings.
- Key Discussion:
- Project Overview (Ryan, Steve):
- Part of the Birch Meadow Master Plan, Phase 2 includes renovating basketball and pickleball courts (asphalt to post-tension concrete), upgrading the playground (crumb rubber to poured-in-place rubber, ADA-accessible), adding ADA parking, and improving drainage, walkways, and lighting.
- Total disturbance: ~62,000 sq ft, with ~4,500 sq ft increase in impervious area.
- Drainage designed for 2, 10, and 100-year storms, constrained by high groundwater (~3 ft below surface).
- Lighting consistent with Phase 1 (dark sky compliant, LED court lighting with timers to address noise concerns).
- Board Questions:
- Crosswalk Safety (John Weston): Raised concerns about poor sightlines at the Hartshorn and Bancroft intersection, a dangerous area for pedestrians, especially children. Suggested exploring alternatives like mid-block crosswalks or speed humps.
- Drainage and Pathways (Heather Clutch): Asked about lessons from Phase 1 drainage issues and the rationale for meandering pathways, expressing concern about desire lines causing erosion.
- Permeable Pavers (Guy Manganiello): Proposed permeable pavers for pathways to reduce erosion, but Ryan noted maintenance challenges (clogging, shifting).
- Public Comments:
- David Sweder: Emphasized ongoing safety issues at the Hartshorn/Bancroft intersection, noting frequent accidents and ineffective stop signs.
- Annie Sullivan: Inquired about playground equipment choices (e.g., swings, climbing structures) and whether the Recreation Committee would hold public meetings to discuss selections.
- Responses:
- Ryan and Steve acknowledged crosswalk concerns, proposing high-visibility crosswalks and further review with police. They noted constraints like lack of sidewalks on Bancroft and budget limitations.
- Playground equipment selection will be handled by the Recreation Committee, with potential public meetings (to be confirmed by Jim Sullivan).
- Pathway design was influenced by tree preservation and conservation buffer zones (35 ft), but some trees will be removed, allowing potential pathway adjustments.
- Project Overview (Ryan, Steve):
- Key Outcome:
- Motion to continue the public hearing to May 12, 2025, to address concerns, particularly crosswalk safety and pathway design.
- Roll call vote: Unanimous approval (Guy Manganiello, Heather Clish, Hillary Malteev, John Arena, John Weston all voted “Yes”).
- Commitments:
- Activitas to revisit crosswalk design, potentially with police input, and consider pathway adjustments.
- Recreation Committee to clarify public engagement on playground equipment selection.
- Significance: The continuation allows time to refine plans, particularly addressing safety and accessibility concerns raised by the board and public.
Primrose School (885 Main Street)
Agenda Item 3: Public Hearing for Site Plan Review and Special Permit – Primrose School (885 Main Street)
- Timestamp: 59:59–2:58:04
- Speakers:
- Andrew MacNichol: Introduced the agenda item and facilitated public comments.
- Hillary Malteev: Read the public hearing notice.
- Mark Frowski (Counsel for Applicant): Presented the Dover Amendment and its application to the project.
- Josh (Stonefield Engineering and Design, assumed name): Presented technical details of the site plan and traffic study.
- Board Members:
- John Weston: Questioned traffic safety, parking adequacy, and Dover Amendment implications.
- Heather Clish: Asked about drop-off/pick-up procedures and special event parking.
- Public Commenters (selected due to volume):
- Greg Morera (82 Main Street): Expressed strong safety concerns about Main Street access, citing past accidents.
- Nancy Cullen (Francis Drive): Noted longer drop-off times for children, challenging the 5-minute assumption.
- Sandan (17 Bancroft): Criticized the 5-minute drop-off assumption and highlighted traffic congestion.
- Janice (Main Street resident): Described Main Street as a dangerous highway, citing accidents and heavy truck traffic.
- Natalie Gil (12 Princess Drive): Suggested relocating to an empty commercial building with better access.
- Scott Donmont (891 Main Street): Requested an independent traffic study, citing personal experience with accidents.
- Paul Southerland (Tadmuck Road): Asked about future use changes (e.g., school) and parking for special events.
- Allison Evangelista (49 Bear Hill Road, via Zoom): Questioned staff parking calculations and fairness in applying regulations.
- Dennis Walsh (24 Duck Road): Supported an independent traffic study and asked about state access permit implications.
- Alexinski (23 Duck Road): Criticized poor communication with abutters.
- Lisa May (59 Francis Drive): Stressed the need for worst-case scenario data in traffic studies.
- Ro (5 Bunker App): Questioned stormwater runoff management given increased impervious surfaces.
- Key Discussion:
- Project Overview (Mark Frowski, Josh):
- Proposal to demolish an existing single-family home and build a 14,058 sq ft childcare facility with play equipment, parking, septic, and stormwater infrastructure.
- Special permit sought for a freestanding monument sign.
- Invokes the Dover Amendment, which allows childcare facilities in any zoning district with relaxed regulations (e.g., parking, frontage).
- Proposed 40 parking spaces (vs. town requirement of 52) and 80 ft frontage (vs. 100 ft required), justified by comparisons to other Primrose facilities and site constraints.
- Dover Amendment (Mark Frowski):
- Explained the amendment’s history (1940s for churches, 1950s for schools, 1979 for childcare) and its application, citing Trustees of Tufts College v. City of Bedford (1992).
- Argued that strict enforcement of parking and frontage rules would impair the project’s utility or impose excessive costs without municipal benefit.
- Traffic and Safety Concerns:
- Public: Overwhelming concern about Main Street (Route 28) access, described as a dangerous highway with frequent accidents, high speeds (up to 50 mph), and heavy truck traffic. Residents cited personal experiences with crashes, including overturned vehicles.
- Board: John Weston pressed for robust traffic mitigation, questioning the adequacy of the proposed no-left-turn restriction and sightlines.
- Applicant: Josh presented a traffic impact study (TIS) with crash data and sight distance analysis, claiming compliance with MassDOT standards. Proposed no-left-turn restrictions and potential signalization, but residents demanded an independent study.
- Parking:
- Public: Allison Evangelista and others challenged the 40-space proposal, noting town regulations require 1 space per staff (up to 28) and 1 per 7 children, totaling 52. Residents doubted assumptions like staff carpooling or part-time attendance.
- Board: Heather Clish asked about special event parking (e.g., graduations), which Josh clarified is staggered by classroom.
- Applicant: Argued 40 spaces are sufficient based on other Primrose facilities’ data, with potential to increase to 45–48 after police/fire feedback.
- Stormwater and Conservation:
- Public: Ro questioned runoff management given the shift from a 4,000 sq ft house to a 14,058 sq ft facility with extensive paving.
- Applicant: Noted a peer reviewer was approved by the Conservation Commission (fee paid), with updated plans to be resubmitted.
- Community Engagement:
- Public: Alexinski and others criticized poor communication with abutters, learning of the project late.
- Applicant: Acknowledged feedback and committed to better engagement.
- Future Use Concerns:
- Public: Paul Southerland asked about implications if Primrose fails or changes to a school, which would trigger new site plan review due to different parking needs.
- Project Overview (Mark Frowski, Josh):
- Key Outcome:
- Motion to continue the public hearing to May 12, 2025, to allow:
- Applicant to revise plans based on police/fire feedback and address public concerns.
- Discussion on commissioning an independent traffic study (not peer review) to assess Main Street safety.
- Roll call vote: Unanimous approval (Guy Manganiello, Heather Clish, Hillary Malteev, John Arena, John Weston all voted “Yes”).
- Commitments:
- Applicant to meet with police and fire, submit revised plans, and consider third-party traffic study.
- CPDC to explore independent traffic study and ensure police/fire discussions are transparent (residents encouraged to provide input directly).
- Conditions (e.g., no-left-turn, traffic management) to be enforceable and run with the land/use.
- Motion to continue the public hearing to May 12, 2025, to allow:
- Significance: The continuation reflects significant public and board concern about traffic safety and parking, with a potential independent traffic study being a critical next step. The Dover Amendment limits the board’s ability to deny the use but allows scrutiny of safety and compliance.
General Notes
- Public Engagement: Both agenda items saw robust public participation, with safety (traffic, pedestrian access) as the dominant concern. Residents emphasized real-world experiences over applicant data.
- Hybrid Meeting Challenges: Technical issues (e.g., slide display, Zoom connectivity) caused minor disruptions but were resolved.
- Next Steps: Both hearings continued to May 12, 2025, with specific action items for applicants and the board to address safety, accessibility, and community concerns.


